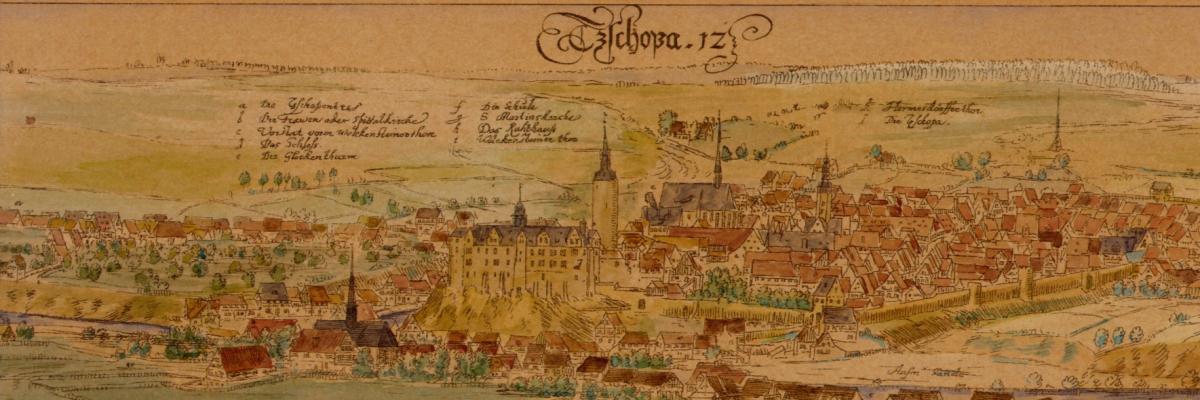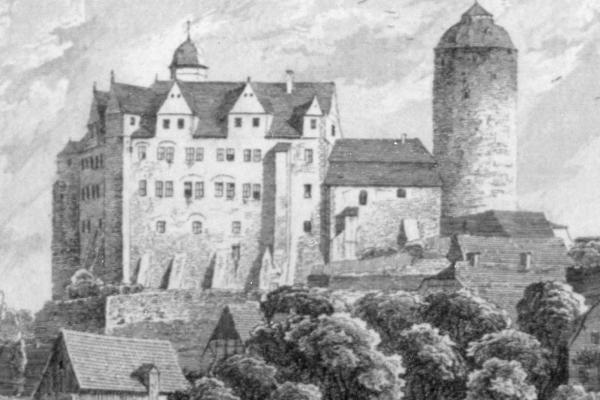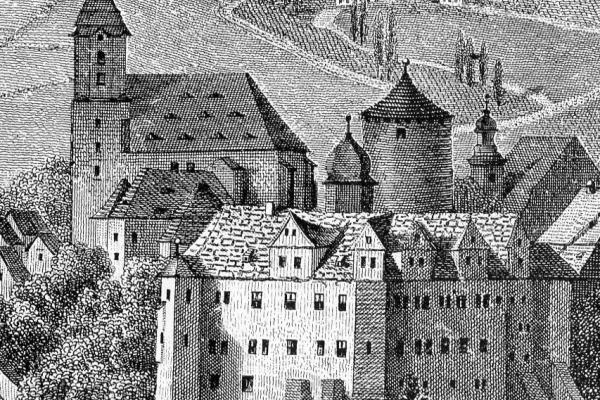History of construction

The appearance of the castle
Enough of the old stories! Let us turn to the building itself: A drawing by the Electoral Saxon Oberlandbaumeister Wilhelm Dilich from 1626 accurately reflects the Renaissance building. We can clearly see what the castle looked like before the fire of 1754: the striking bay window on the southwest corner was one floor higher, and next to it there was a sixth diaphragm house on the roof of the south wing. The west wing was a full-floor higher, the first height corresponded to that of the south wing. The roof of the west wing may also have carried to several diaphragm houses after Johannisstraße, as we also recognize at the northern end of this part of the building a diaphragm house facing the castle courtyard. The courtyard side of the south wing has also undergone various changes. The Slender Margaret originally had a wooden spiral staircase, which was turned right. Did you still think about defending the castle? The right was the sword hand, invading enemies were obstructed by a right-turned staircase. After 1833 the staircase was rebuilt, now turned to the left and made of stone. The Tuscan column on the facade was originally free; behind it was a crooked plain (later a staircase) that led from the Slender Margaret outside to the rooms of the first floor. Also the wood-clad hallway on the 2nd floor was originally an open arbor. Perhaps from there Anno 1549 the ladies watched the tournament, which Moritz and Ferdinand delivered to each other. The dicke Heinrich had been wearing a Renaissance hood since 1545. Here hung two bells, 5.5 and an estimated 13 centimetres heavy. In 1686 she was donated by the Elector of the city of Zschopau for the planned tower of St. Martin's Church. Until 1697 they still hung on the castle tower, then it was time for them to be convicted. - At Dicken Heinrich, the upper slender part of the Renaissance hood was later removed. The lower part remained until 1844, when a flat cone roof was applied. The current coronation was made in 1975/76 according to a design by Dr. Laudeley from Karl-Marx-Stadt as a reminiscence of the Middle Ages. However, this is pure invention, because the tower certainly never looked like this before. Above all, they wanted to have a beautiful lookout tower.
The interiors
The interior of the castle has been changed many times in the course of its long history. The original size, arrangement, design and function of the rooms could only be guessed at until the restoration work began in 1980. However, there is an inventory in Dresden from 1552, and probably the inventory was recorded from room to room and floor to floor. First it is called the "green-white chamber" and the "stübel with it", then the "cammer with it", then the "blue-white chamber" and so on, so that one could conclude on a certain sequence of the rooms. Now, twenty years later, it is interesting to compare the hypotheses of the past with the findings of today. We are a bit proud to see our assumptions largely confirmed. Of course, there is nothing left of the furniture available in 1552. Valuable pieces may have been picked up, but most of them were probably destroyed during the numerous conversions. But what was certainly picked up when the castle no longer served representative purposes were the valuable deer antlers, which hung everywhere on the walls. The inventory of 1619 lists 112 pieces, including 2 twenties, 5 eighteenths, 16 sixteenths, 50 fourteens, etc. But where did they get there? To Augustusburg? - In any case, August the Strong brought many hunting trophies, including those from Augustusburg, to his beautiful newly designed moritzburg hunting lodge around 1729. Thus it is possible that among these much admired gems there are also antlers, which originally adorned the hunting lodge Wildeck.


